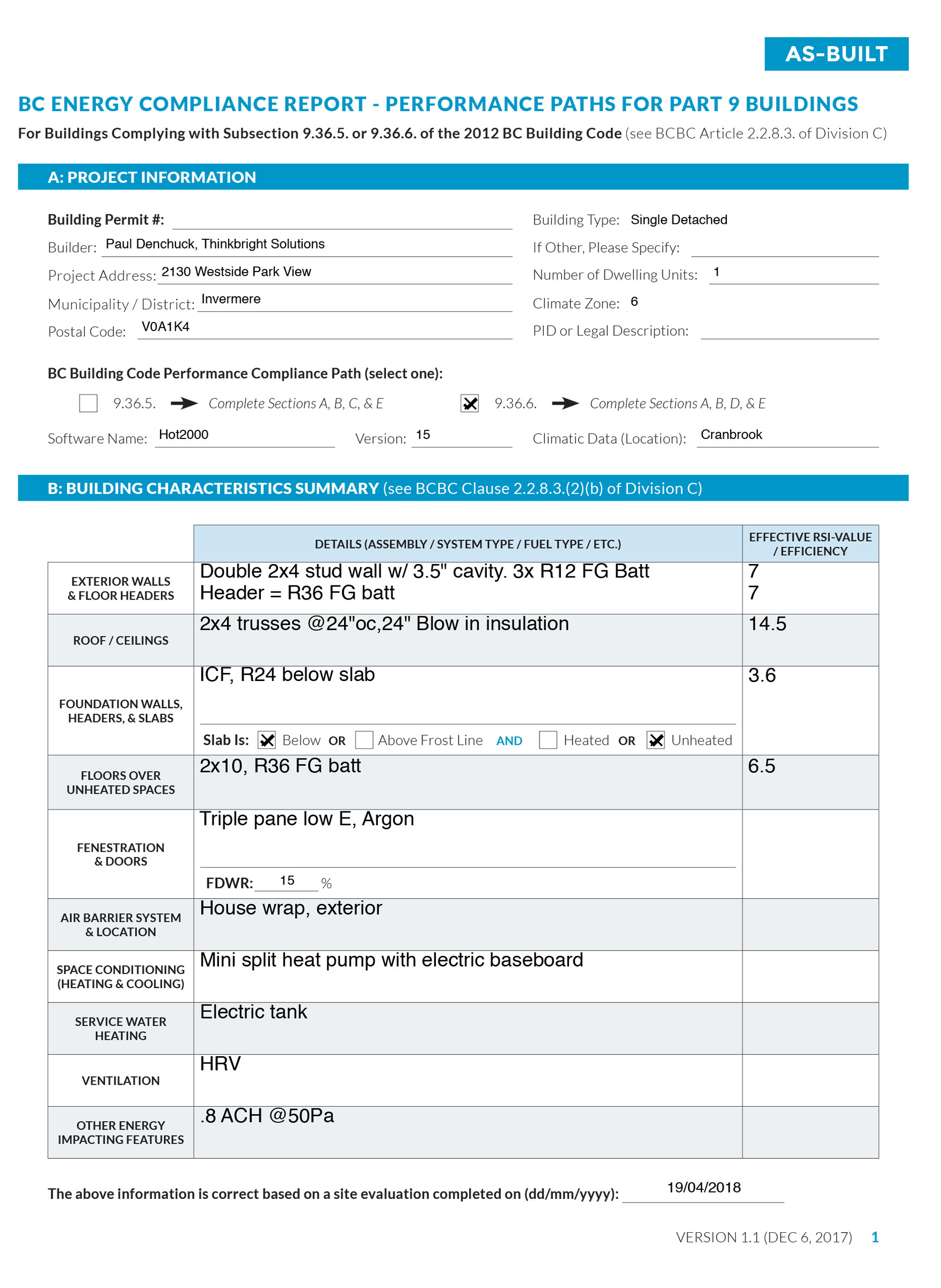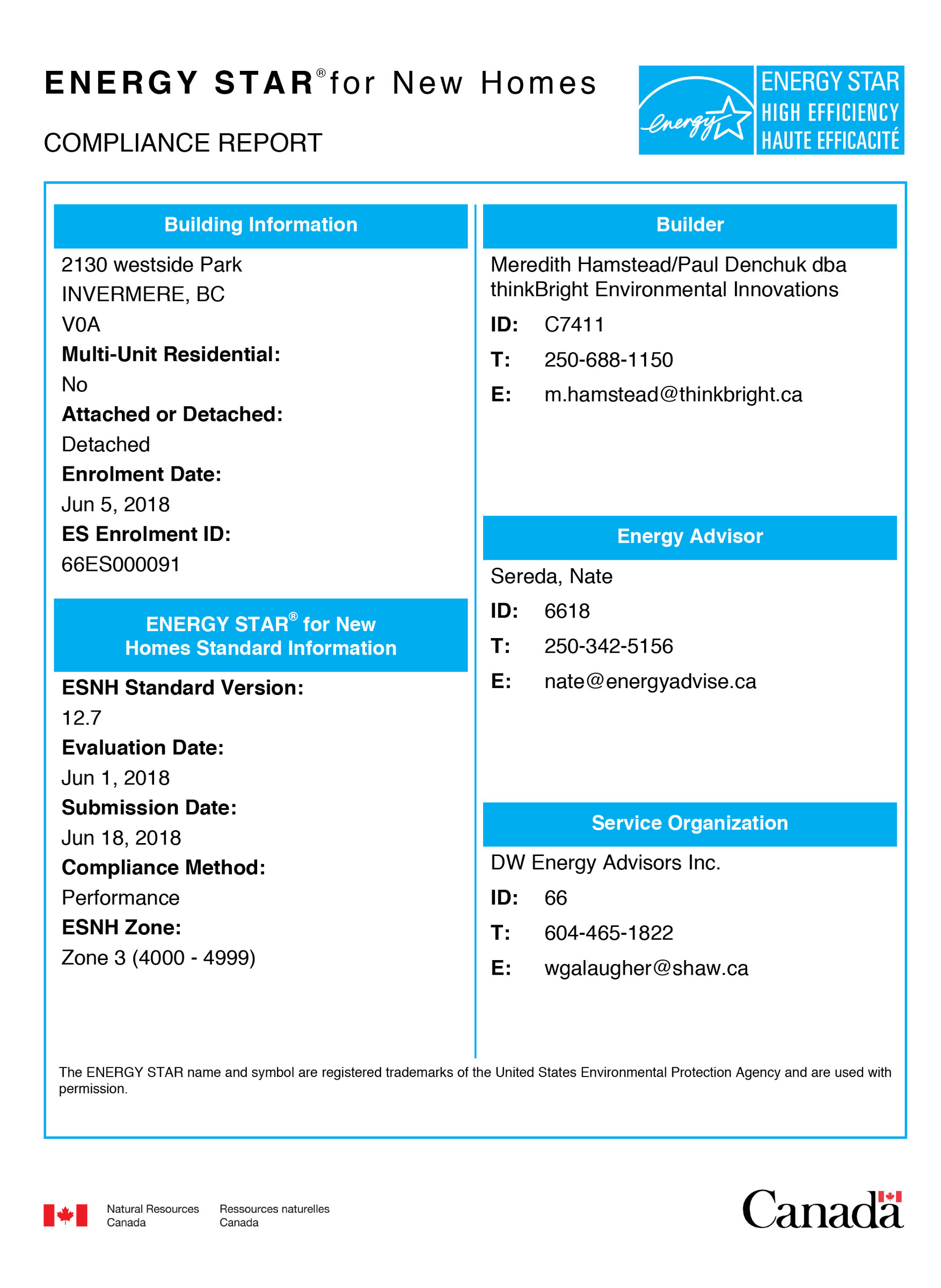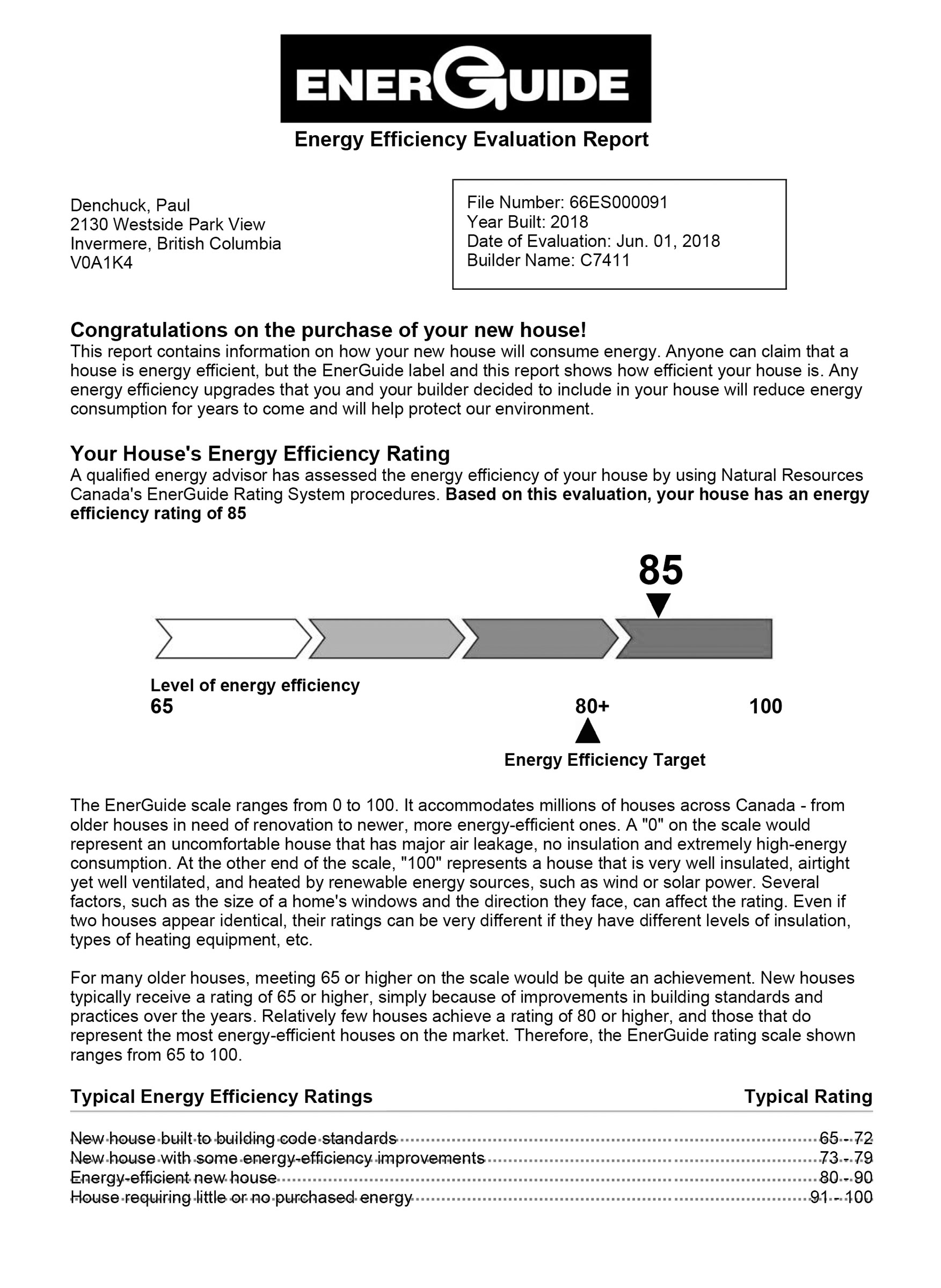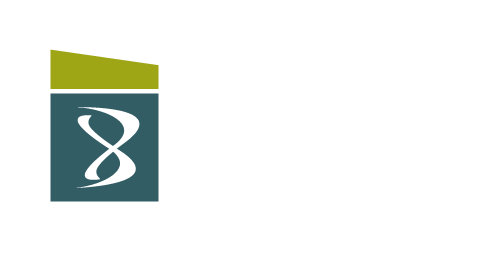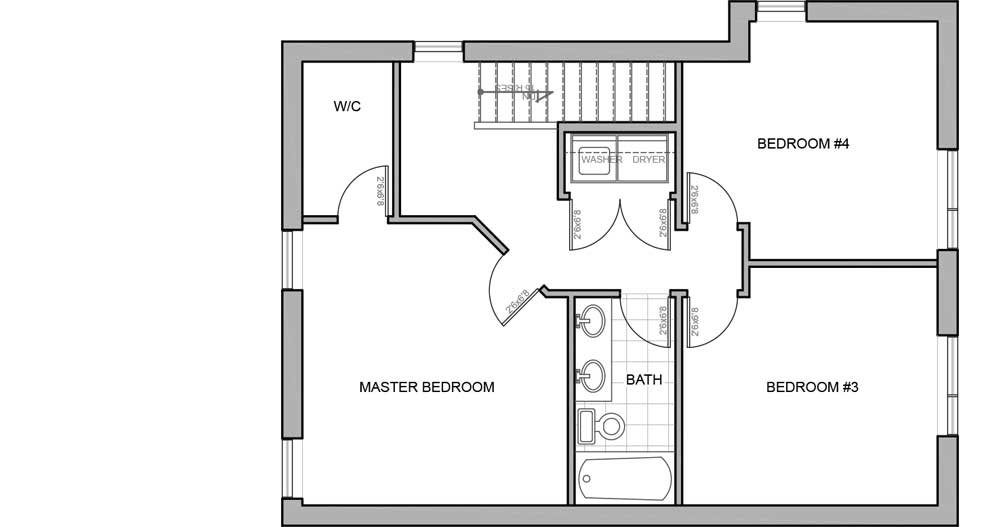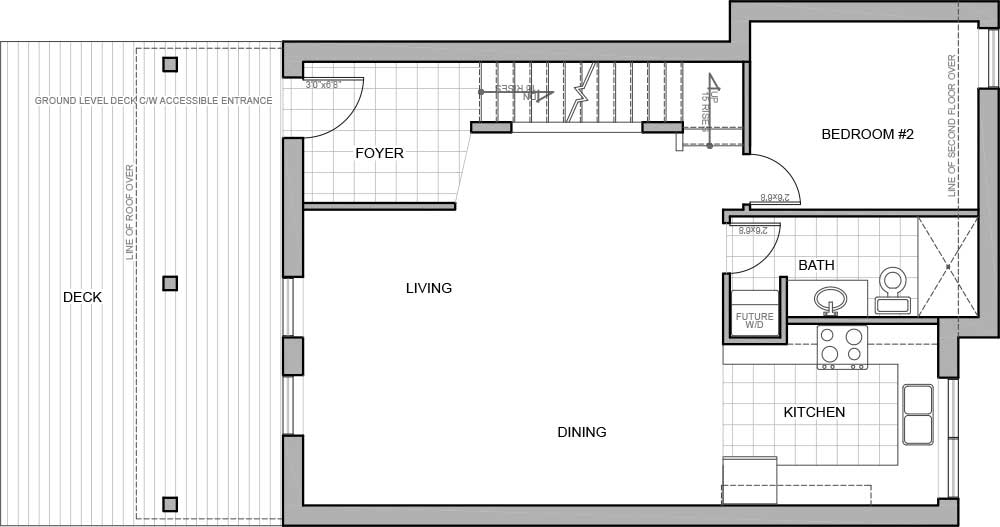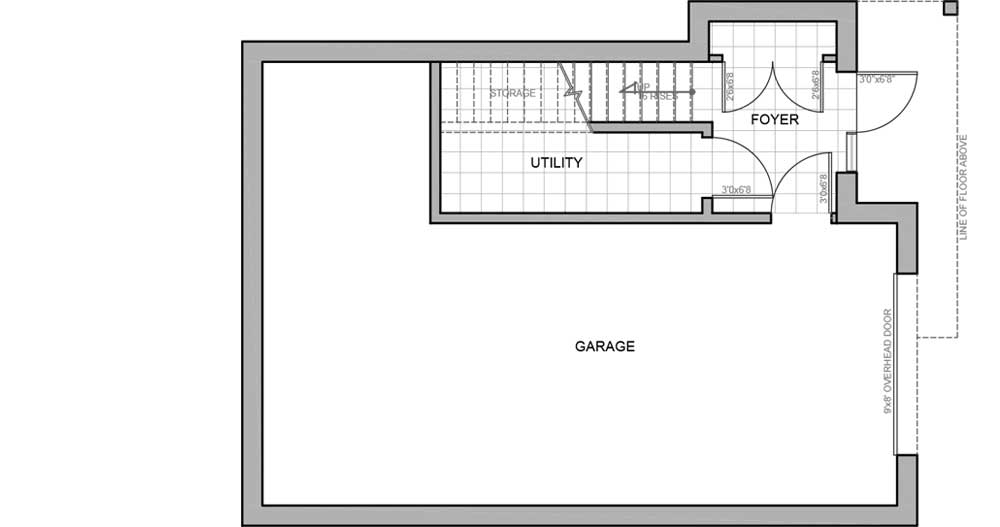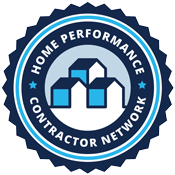thinkBright Family Homes
Ready to build the right home for your family, and looking for energy efficiency on a starter home budget? We combine budget conscious with environmentally conscious in every home we build.
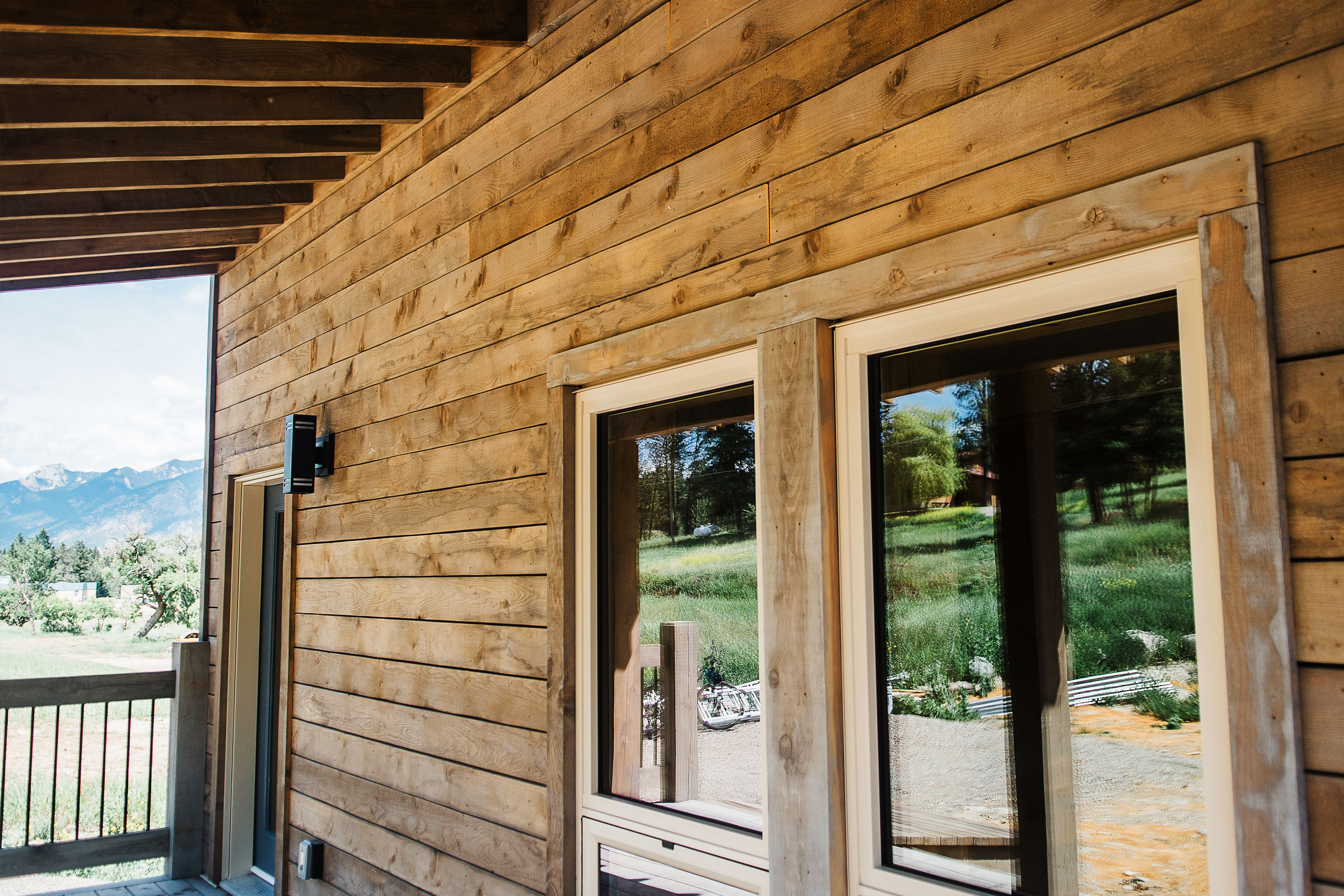
Energy Efficient Family Home
Invermere, BC
This new Invermere home has been certified for compliance with the Federal Energy Star for New Homes program, as well as for Provincial Step Code. This means that the home has been tested and proven to have superior energy performance.

Superior Energy Performance
This highly functional 4 bedroom home is built to meet visitable accessibility, age-in-place, and full life cycle needs. And it’s at least 40% more energy efficient than a similar home built to typical BC Building Code standard.
Energy efficiency features include:
- 100% LED lighting
- Super insulated, thick wall construction and triple pane windows – keeps the heat out in summer and the heat in in winter. Keeps the house quiet, too!
- Combined energy efficient air source heat pump allows for cost effective heating and cooling, with smart board back up for extreme cold weather
- Energy efficient heat recovery ventilator (HRV) keeps the air in the home fresh and clean
- Appliances are Energy Star rated for water and energy efficiency
- The home is solar ready – this means that the roof structure and electrical system in the home are ready for installation of solar panels whenever you are!
Design features include:
- 4 bedrooms, master walk-in closet
- 1,500 sq ft, 140 m2
- Accessible main floor bedroom, laundry, bathroom, and entry way
- Modern styled doors throughout
- Custom Douglas Fir woodwork throughout the home
- Hand finished wood flooring
- Shaded west-facing deck onto quiet back yard allows for cool outdoor space in summer and warm in spring and fall
- Garage has a large shop/storage area
Accessibility features include:
- A gentle ramp access to the main floor of the home – good for kids, strollers, people of all ages with mobility challenges.
- Full bath, kitchen, bedroom, and laundry plumbing connections on the main floor – single floor living in a two-storey home!
- Bathrooms are structurally designed to accept shower and toilet support bars.
Read about thinkBright on the Medium blog
Sharing stories of how and why builders and communities are using British Columbia’s new energy-performance building standard
Apr 30, 2018 – A Revolution for the Rest of Us
This simple and tasteful four-bedroom house in Invermere was profiled by BC Energy Step Code as a glimpse of the future of home building in British Columbia
