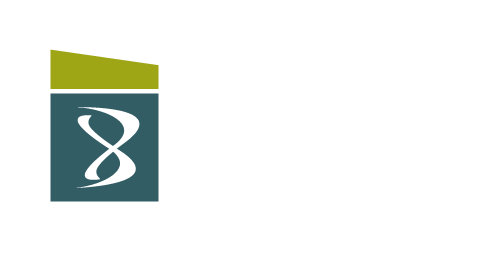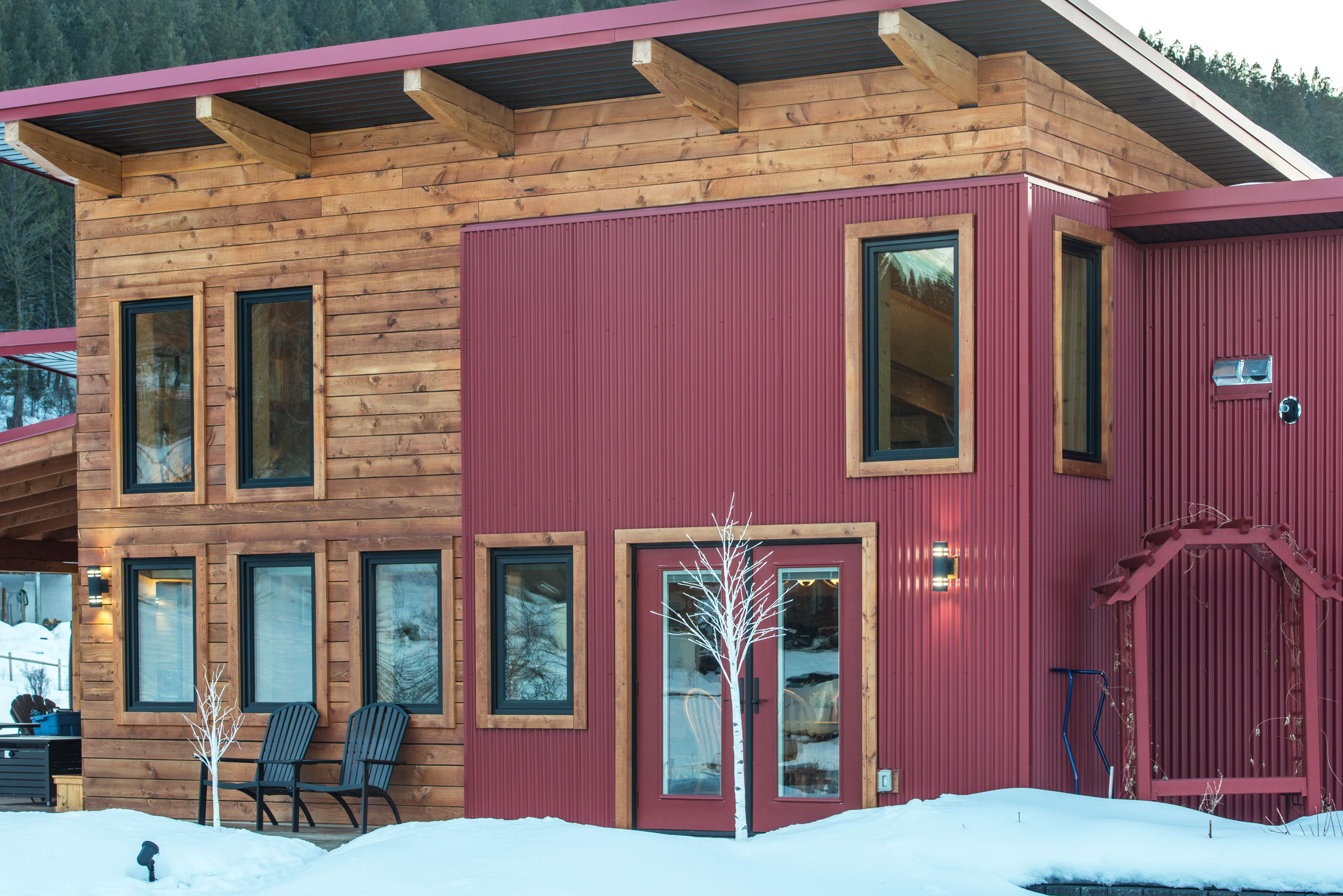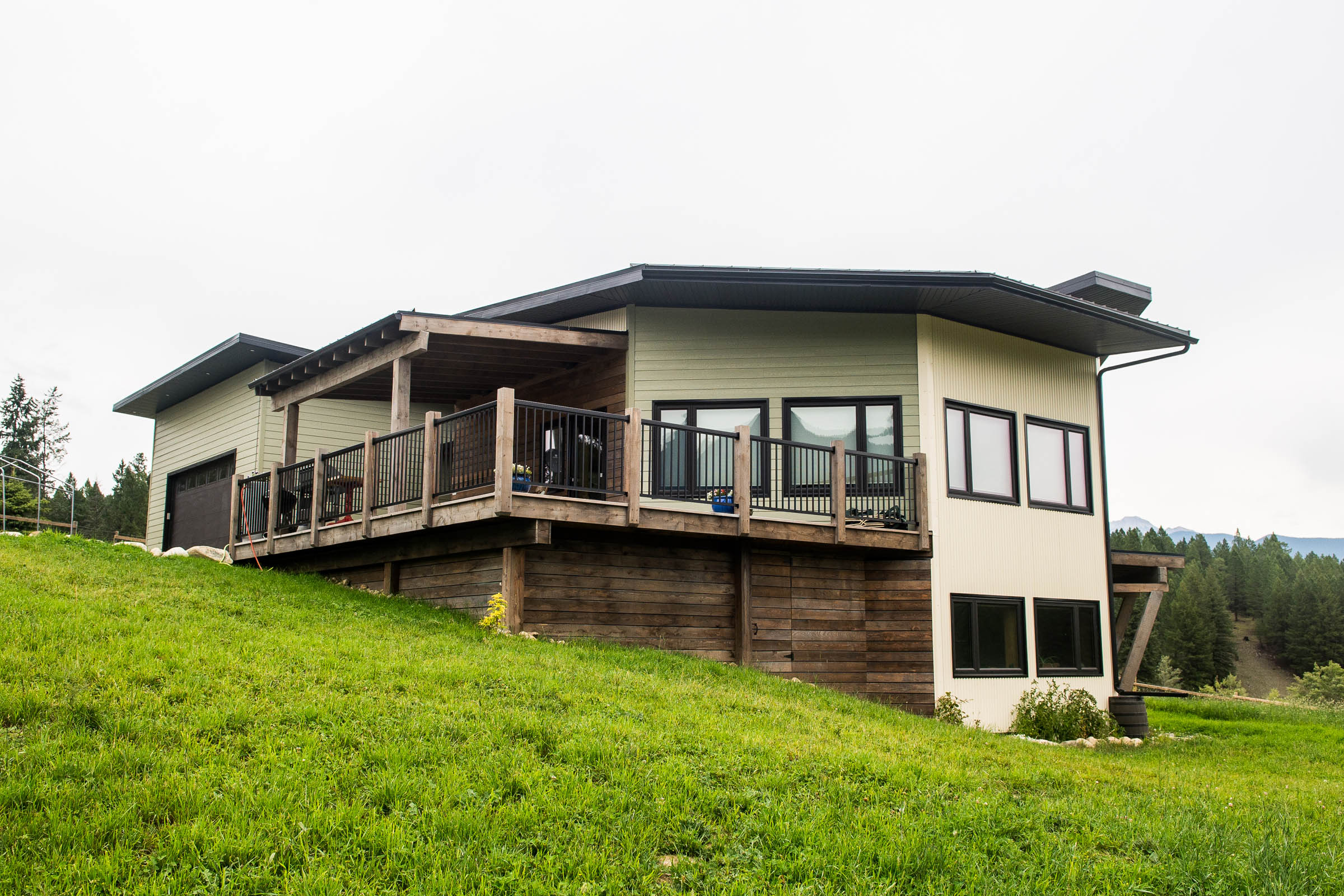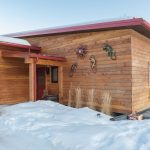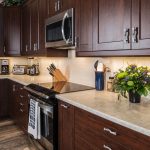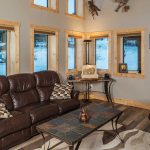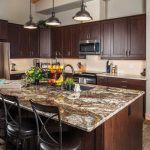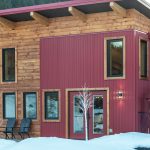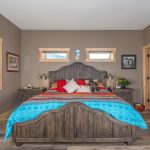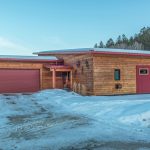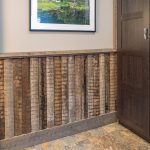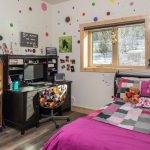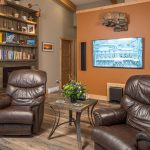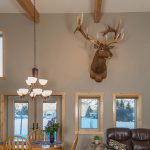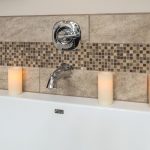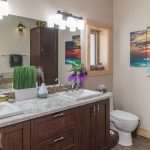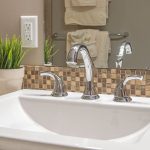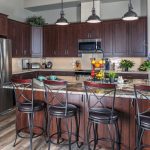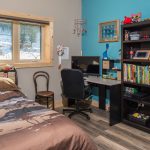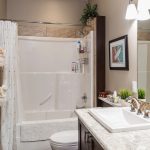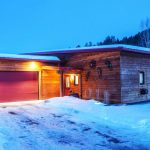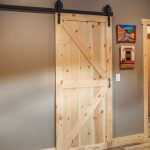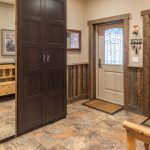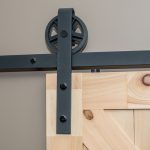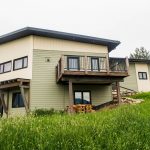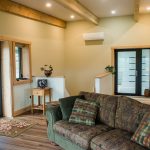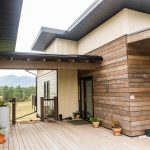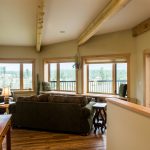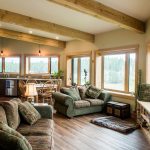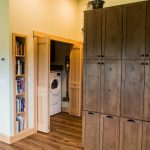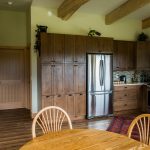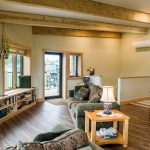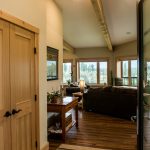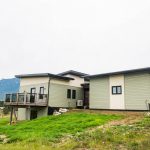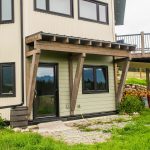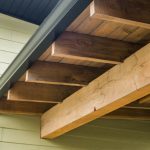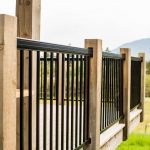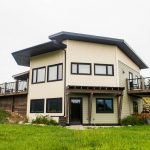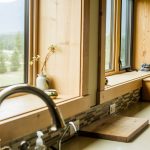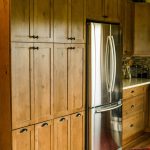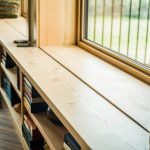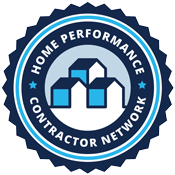thinkBright Forever Homes
Ready for the home that meets your aesthetic preferences, your long-term accessibility needs, and your budget?
Combining your design ideas with uncompromising quality and certified performance, thinkBright Homes are made to last a lifetime (and your kids’, and their kids’ and their kids’ lifetimes, too!). Find out more about the energy efficient features, craftsmanship and advantages of thinkBright’s Forever Homes. Call 250-688-1150 or email us today.
The Wilmer House
Breaking from the mould in Wilmer, this striking mountain modern home is purpose-built to transition gracefully from family living, to retirement, to ageing in place.
Energy Efficiency Features include:
- 100% LED lighting
- Super insulated, thick wall construction and triple pane windows – keeps the heat out in summer and the heat in in winter. Keeps the house quiet, too!
- Energy efficient air source heat pump allows for cost effective heating and cooling, with smart board back up for extreme cold weather
- Energy efficient heat recovery ventilator (HRV) keeps air in the home fresh and clean
- The home is solar ready – this means that the roof structure and electrical system in the home are ready for easy installation of solar panels in future.
Design Features:
- 1,808 sq ft, 168 m2 + garage
- 3 bedrooms, 2 full bathrooms
- Master walk-in closet and elegant en-suite bathroom
- Custom crafted cabinetry in the living area
- Large garage with ample storage and workshop space
- Custom woodwork in master bedroom
- Reclaimed wood details in entry way (lovingly hand-prepped by the home owners!)
Accessibility Features
- Meets visitable accessibility standards
- Wide doorways
- No-threshold doors
- Single floor living for accessibility at all life stages
- Bathrooms structurally designed to receive installation of bath and toilet support bars if needed in future.
- Exterior structure is prepared to accommodate renovation for an attached in-law suite if needed in future.
The Toby Benches House
Energy Efficiency Features include:
- 100% LED lighting
- Super insulated, thick wall construction and triple pane windows – keeps the home quiet, comfortable, and cost efficient inside!
- Passive solar orientation and design allow for sun-heat capture in winter and shade-cooling in summer.
- Energy efficient air source heat pump allows for cost effective heating and cooling, with smart board back up for extreme cold weather
- Energy efficient heat recovery ventilator (HRV) keeps air in the home fresh and clean
- The home is solar ready – this means that the roof structure and electrical system in the home are ready for easy installation of solar panels in future.
Design Features:
- Approximately 1000 sq ft/floor; 202 m2 + garage
- 3 bedrooms, 2 full bathrooms
- Single floor living with master bedroom, joint en-suite and guest bathroom and kitchen; allows for transition from retirement through to ageing in place.
- Bright but cozy walkout basement has 2 guest bedrooms, an office, a small supplementary-heat fire place, and full bath.
- Custom crafted cabinetry in the living area
- Large garage with ample storage and workshop space
- Home is designed to take full advantage of the stunning mountain views to the west, south and east.
- Large deck has incredible views and a covered area for outdoor enjoyment in any weather.

